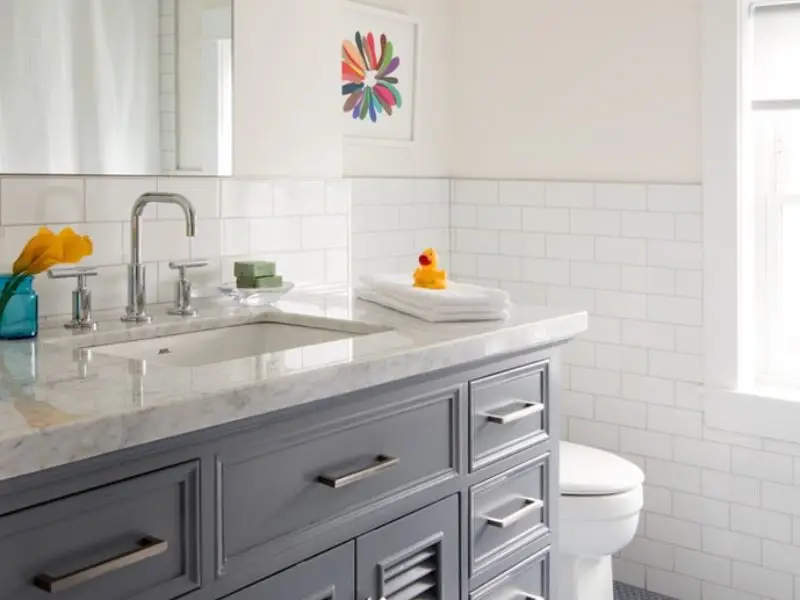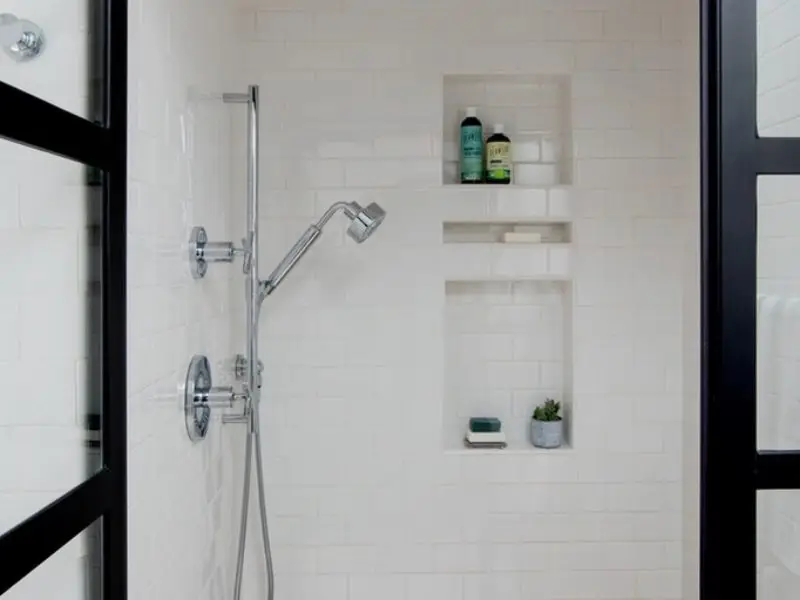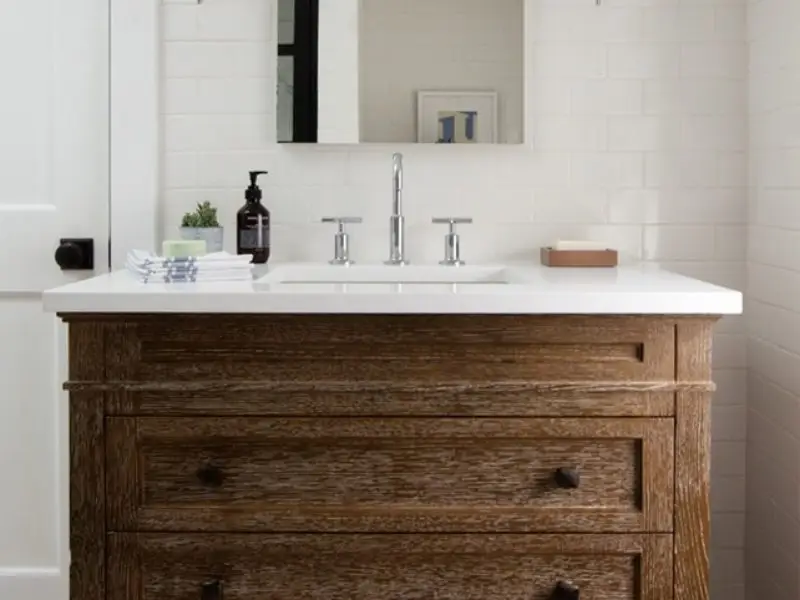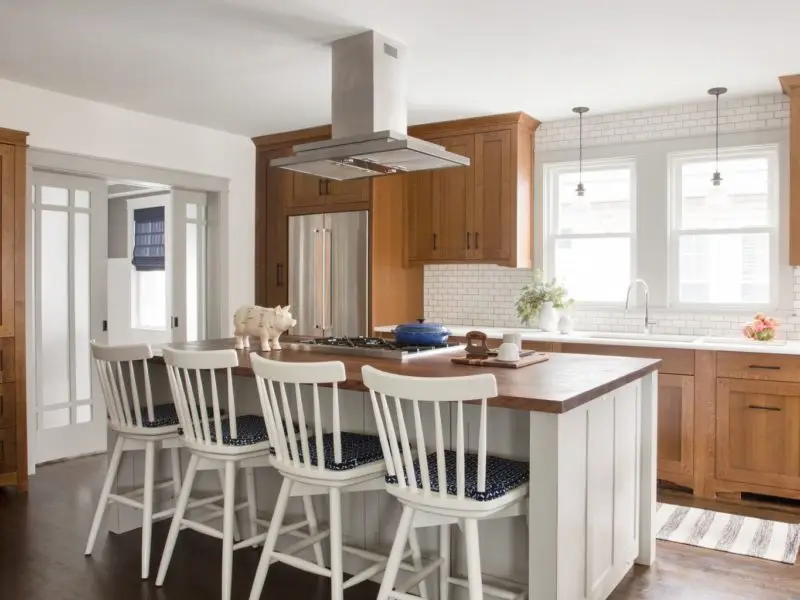Residential Projects
Recreating a Childhood Home
- Photography by Shelly Harrison
These Brookline homeowners wanted a fresh floor plan that could accommodate a new kitchen—inspired by the kitchen built by her father in her childhood home, with stainless steel counters and shelving—and to allow for system upgrades to maximize comfortable living in the classic colonial. We needed to work efficiently and thoughtfully, so the homeowners could comfortably stay in the house during the renovation without disruption.
Partner: Opus Master Builders
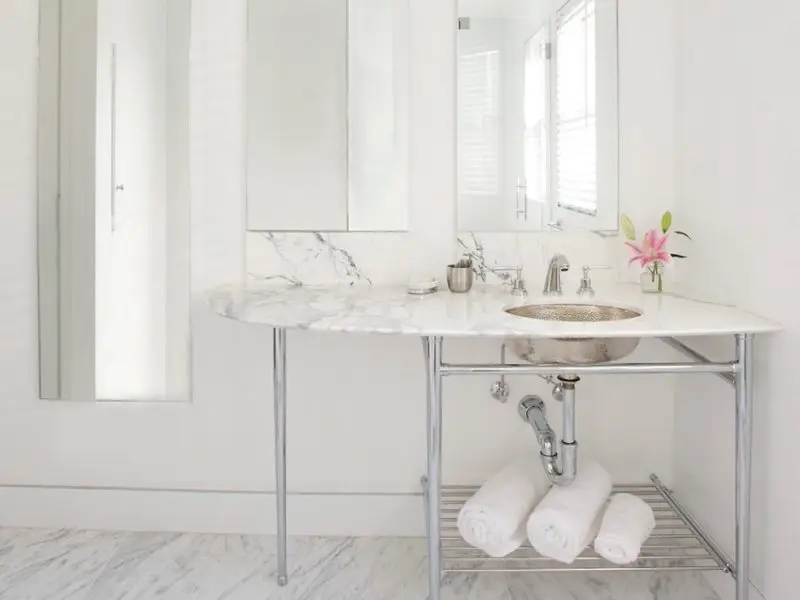
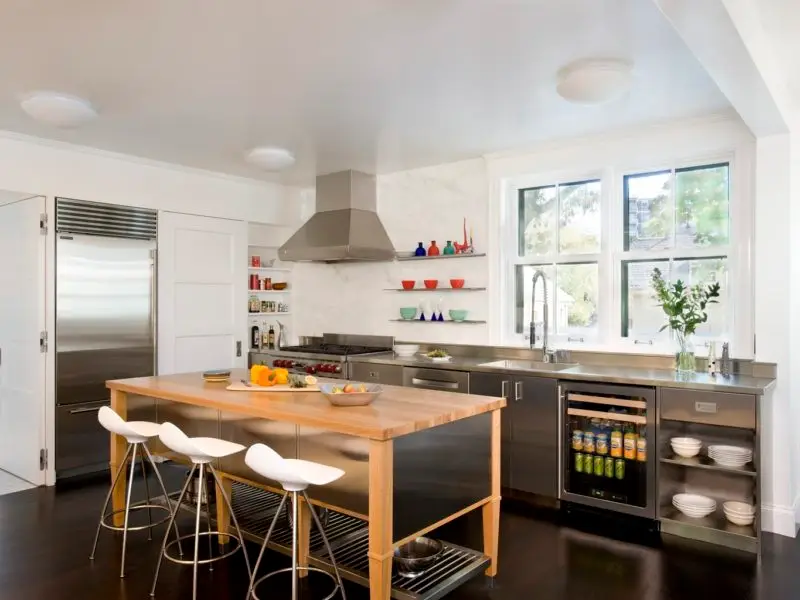
Time for a Change
The owners had lived in the home for close to thirty years when they decided a drastic change was needed. A complete gut took care of that. We provided a complete HVAC and plumbing system design and a new high-efficiency boiler, indirect water heater, multiple air handlers for heating and AC. Additionally, we installed tight temperature, humidity, and noise control for their expensive collection of books and the third-floor private office space.
Partners: Cambridgeport Construction, RDK Architecture, Daher Interior Design
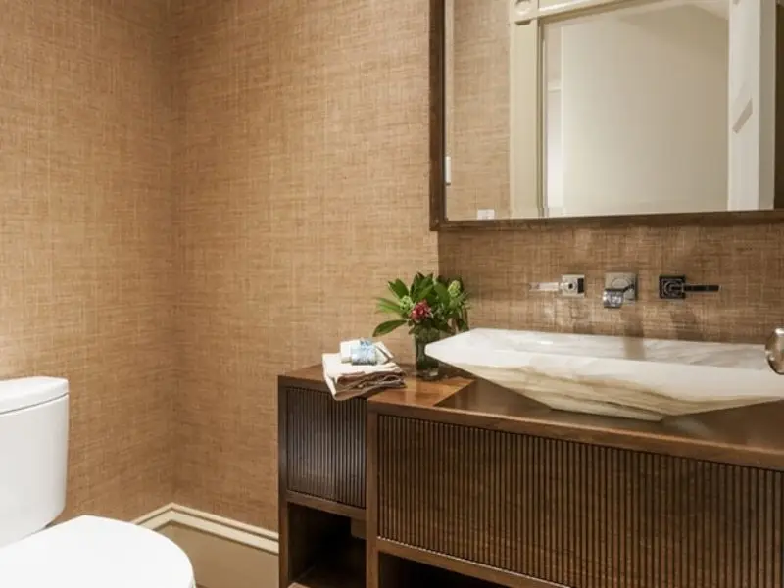
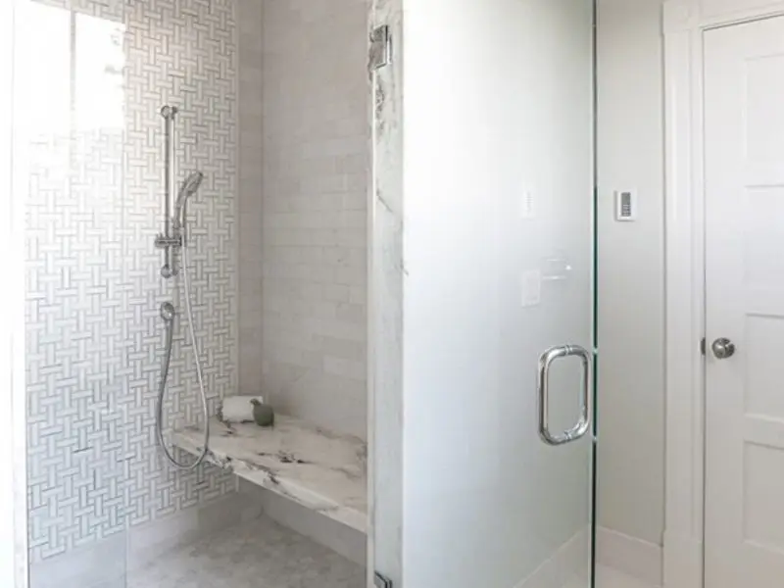
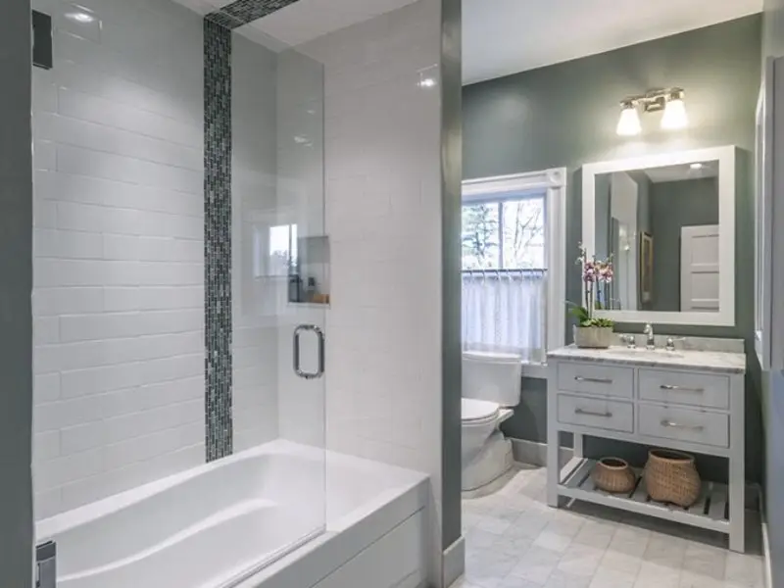
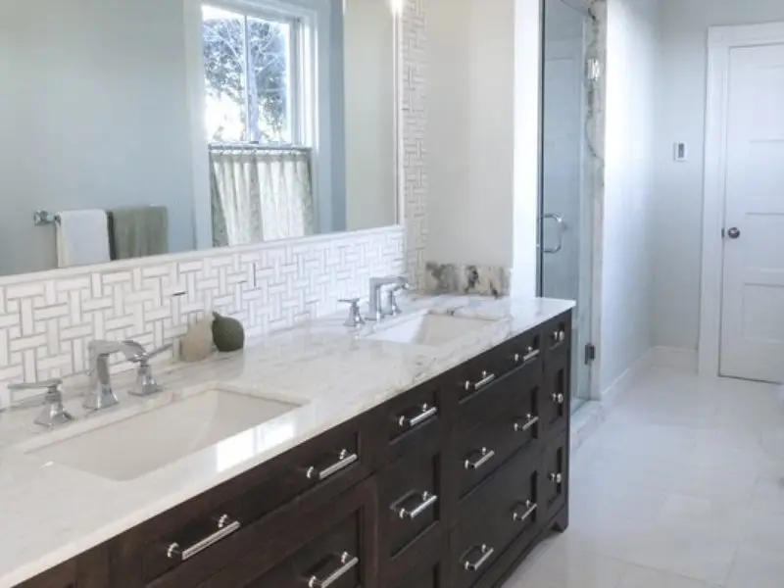
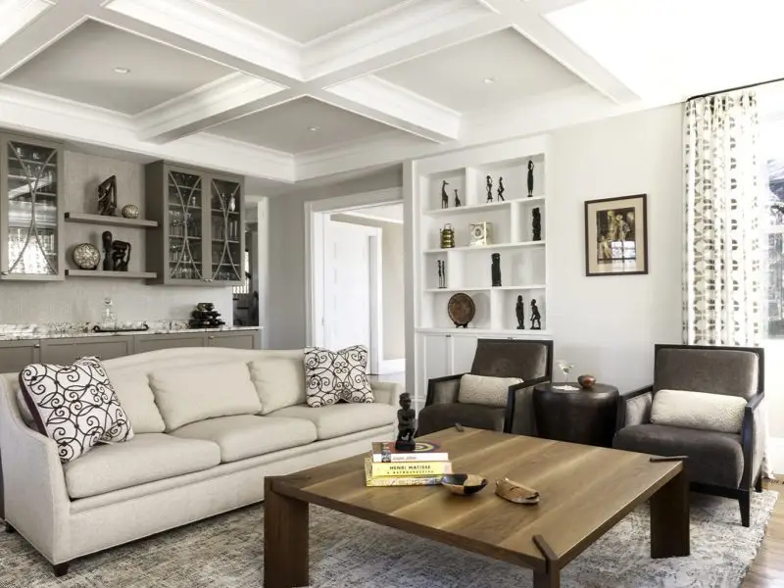
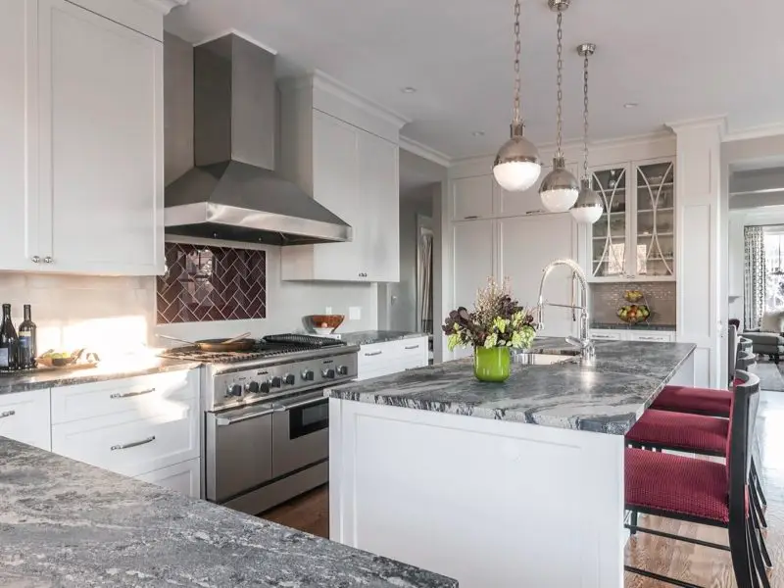
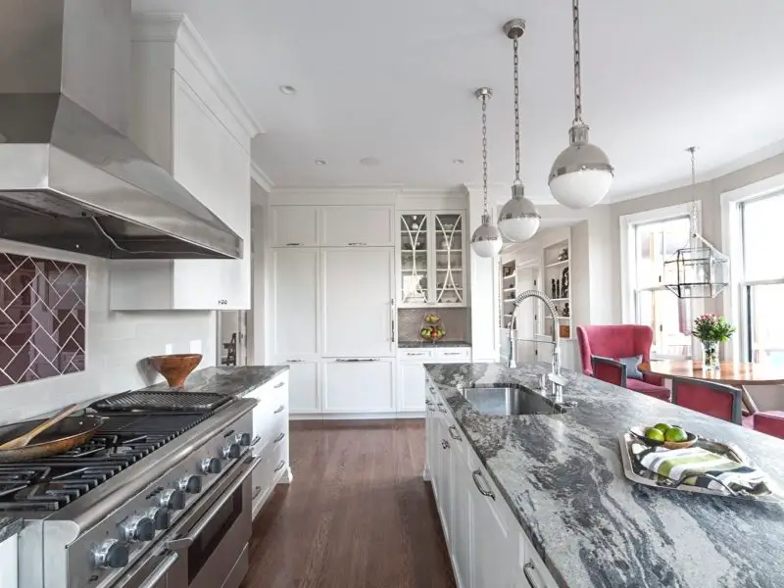
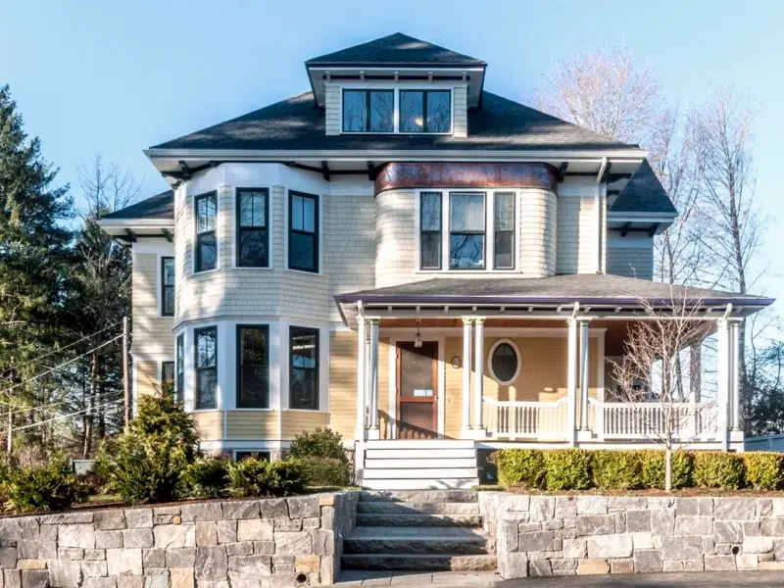
Restoring a Crown Jewel
- Photography by Christine Nielson
The William Cook house, built in 1877, is a landmark home nicknamed “The Crown Jewel of Cambridge” by the Historical Society. We were chosen to partner with Opus builders to help create a modern, functional and ADA-compliant space for a large extended family and staff. The full-home renovation was completed in less than 12 months, and touched every corner of the 12,000 square ft home, spanning from the finished basement to the third floor and beyond.
Partners: Opus Master Builders and SpaceCraft Architects
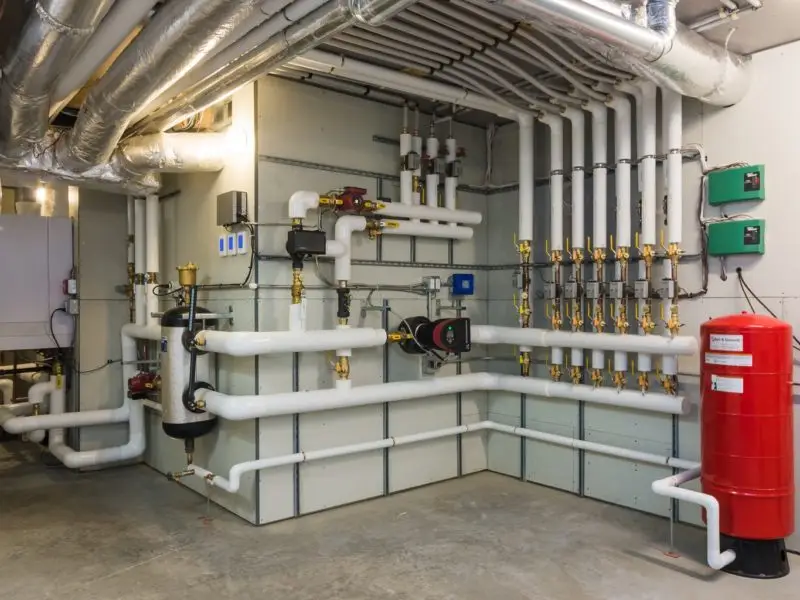
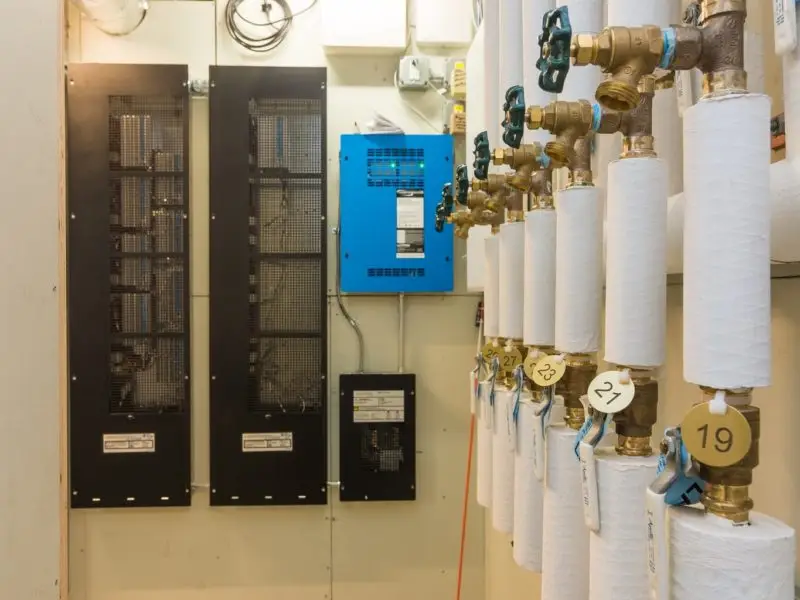
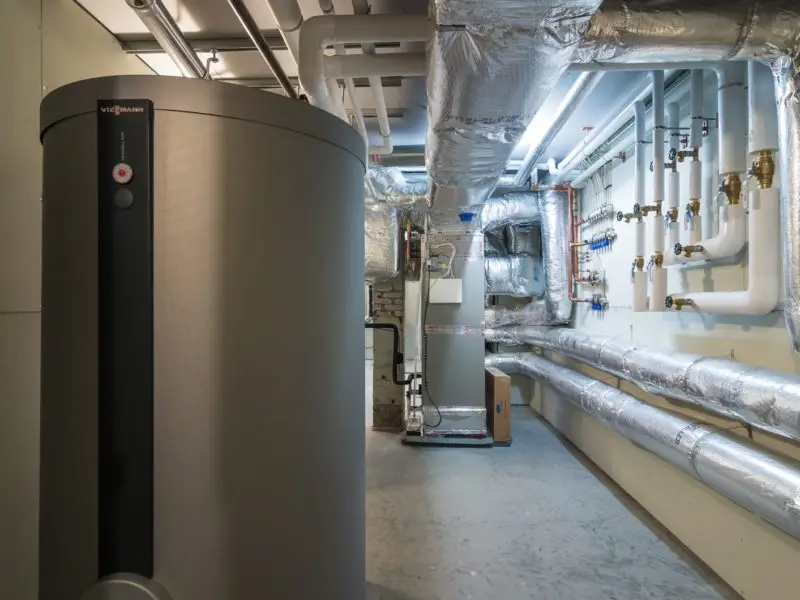
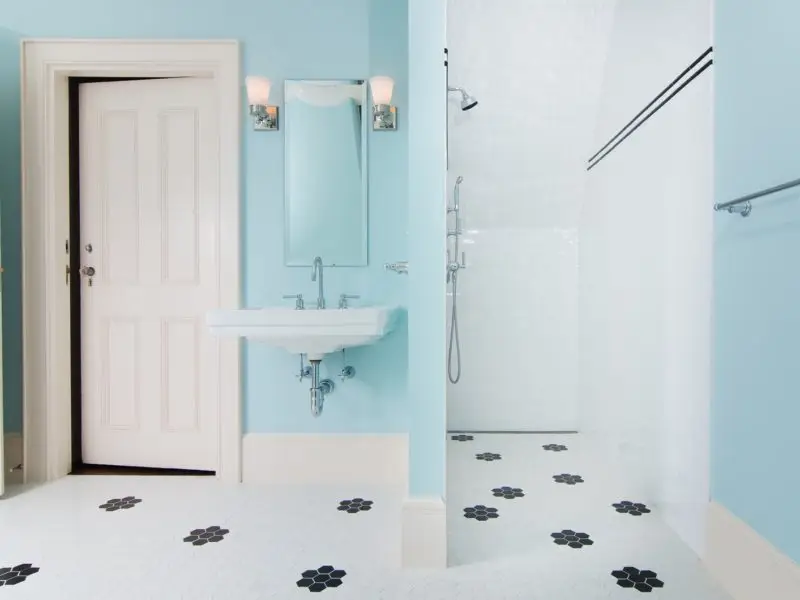
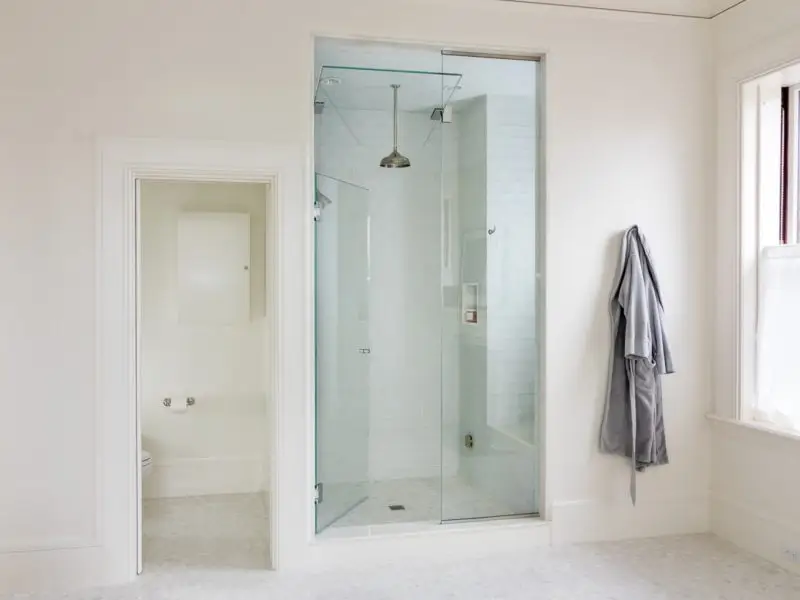
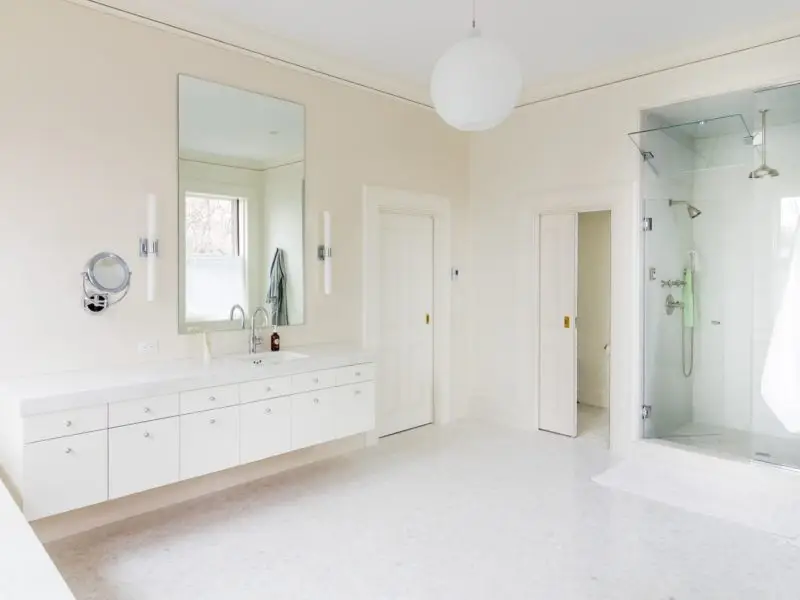
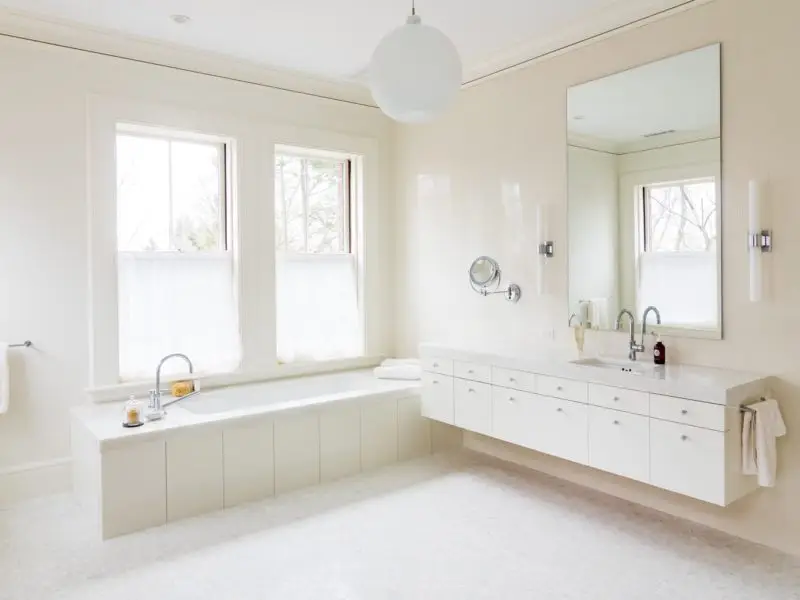
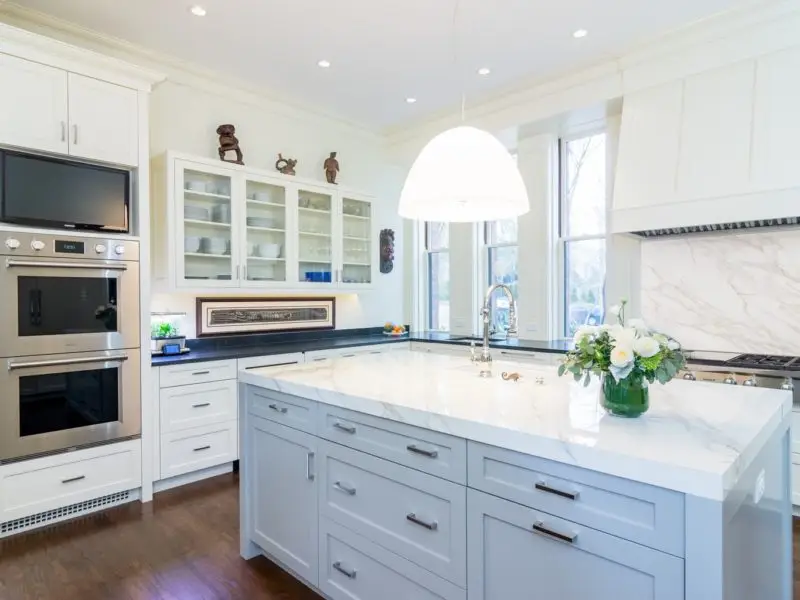
Artist’s Haven
- Photography by Christine Nielson
The owner needed to create extra space in their beloved home but did not want to spoil the exterior architecture. They chose to invest in a substantial basement remodel to accommodate the homeowner’s art studio which meant relocating almost every piece of plumbing and HVAC for the home. At the same time, we had to design and install a new system to accommodate the expanded space.
Partners: Opus Master Builders and SpaceCraft Architecture
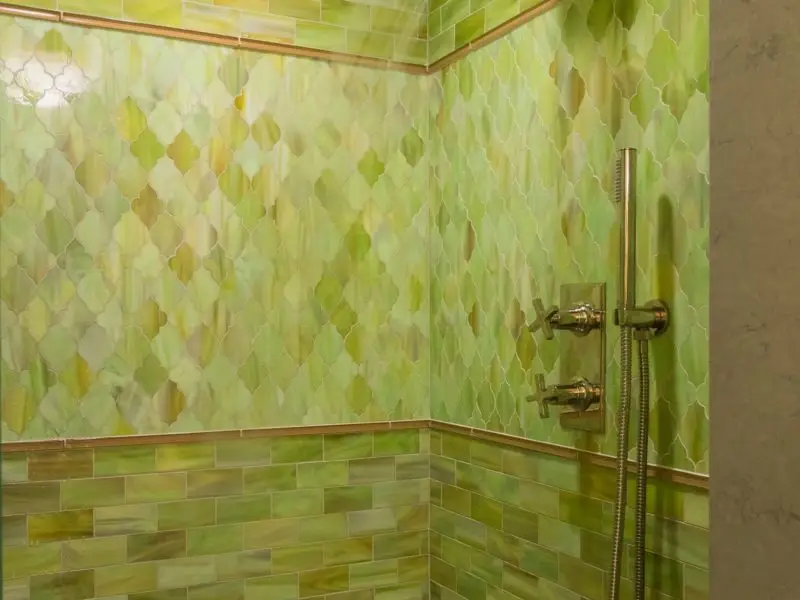
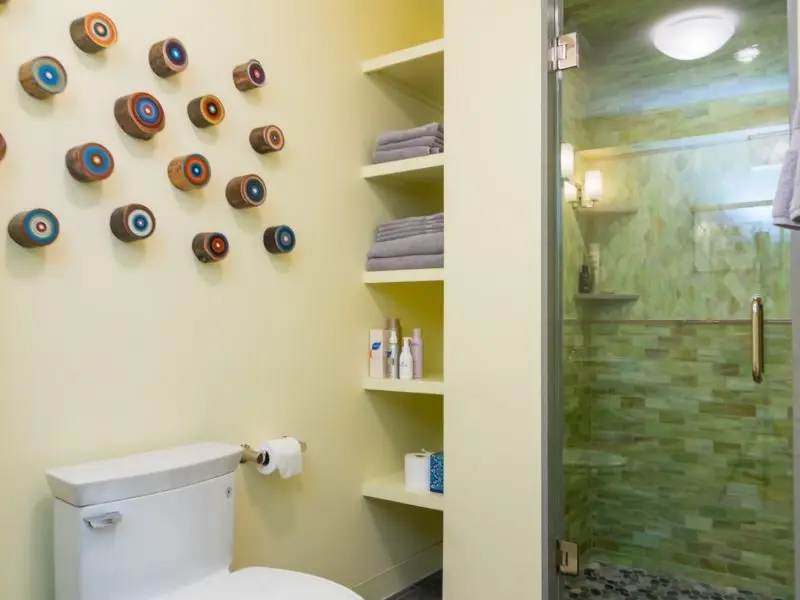
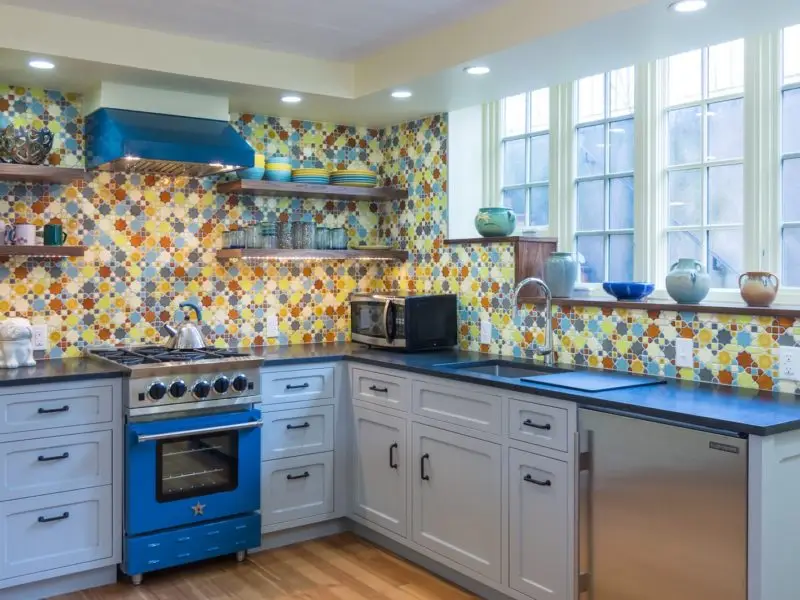
Classic Colonial on Historic Farmland
- Photography by Jessica Delaney
We had our work cut out for us on this brand new home with its seven bathrooms, large kitchen with butler’s pantry, outdoor kitchen and pool facilities. We designed and installed all the HVAC and plumbing systems including a high-efficiency oil-fired Viessmann Vitorond boiler, a 119-gallon water heater, 6 air handlers, air filtration, humidification, make-up air, and a wine room cooling and humidification system.
Partner: Fitzgerald Development
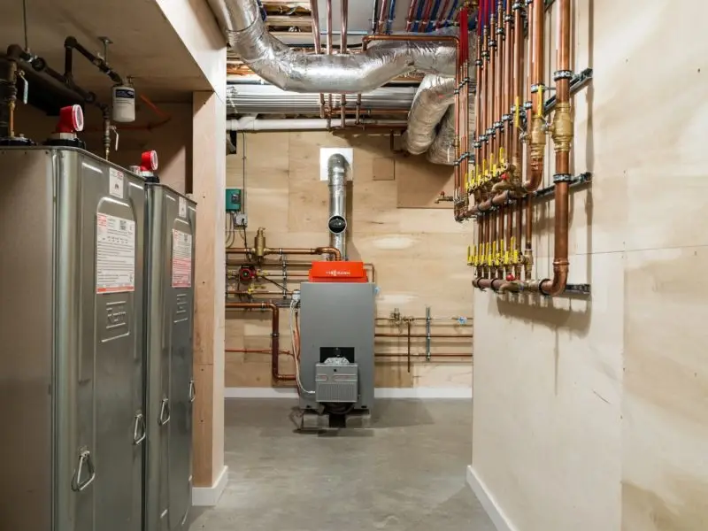
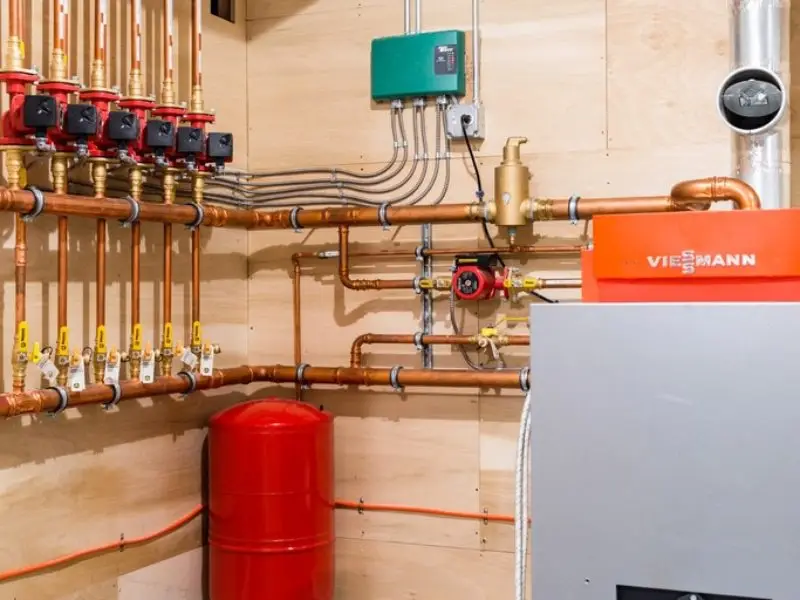
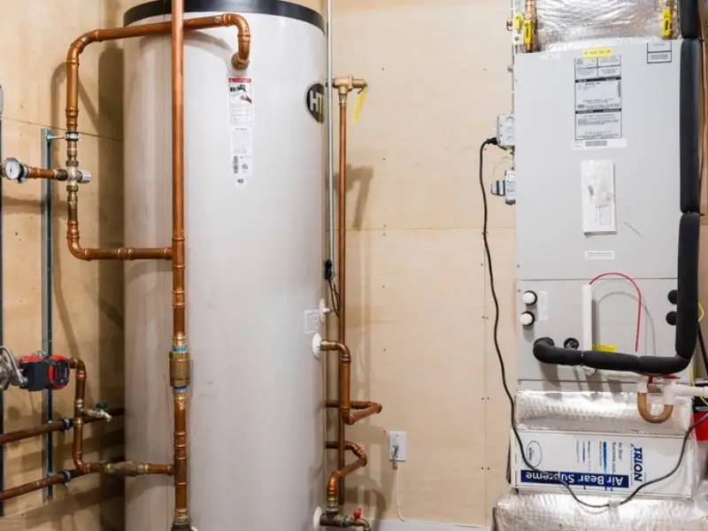
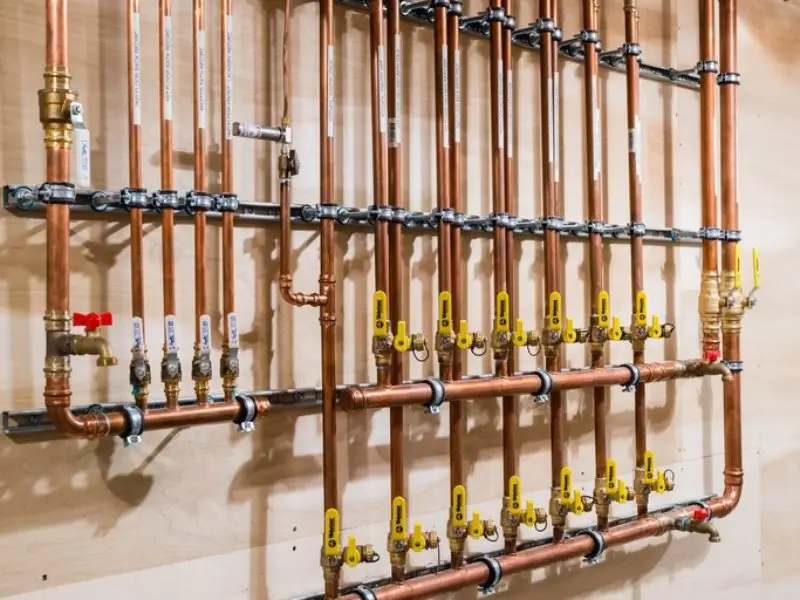
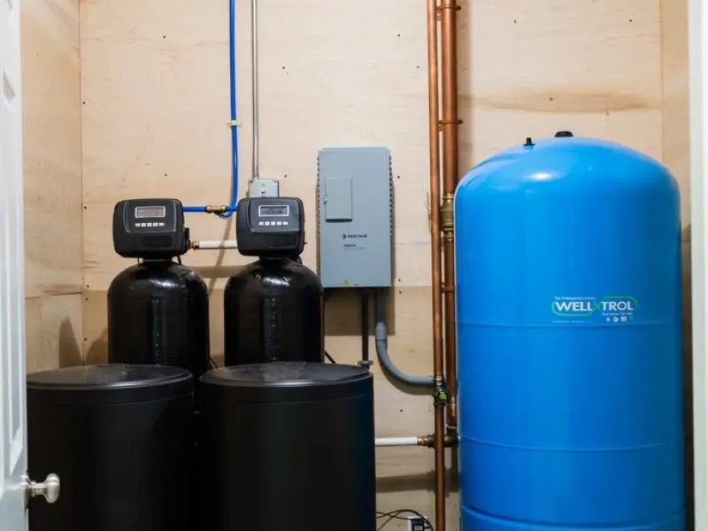
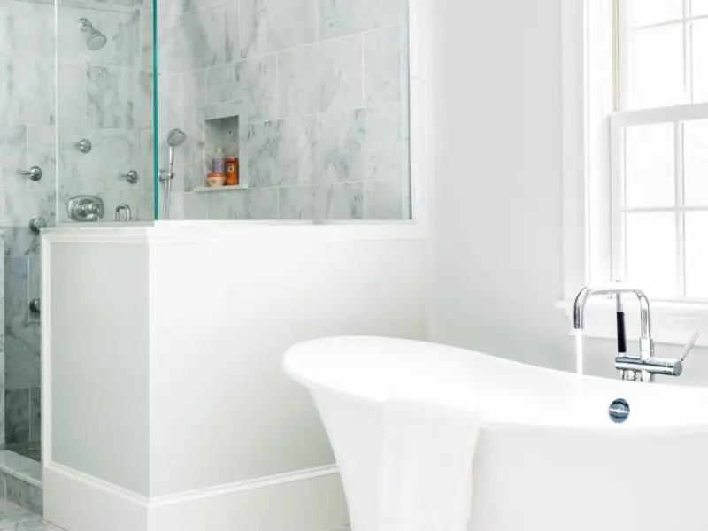
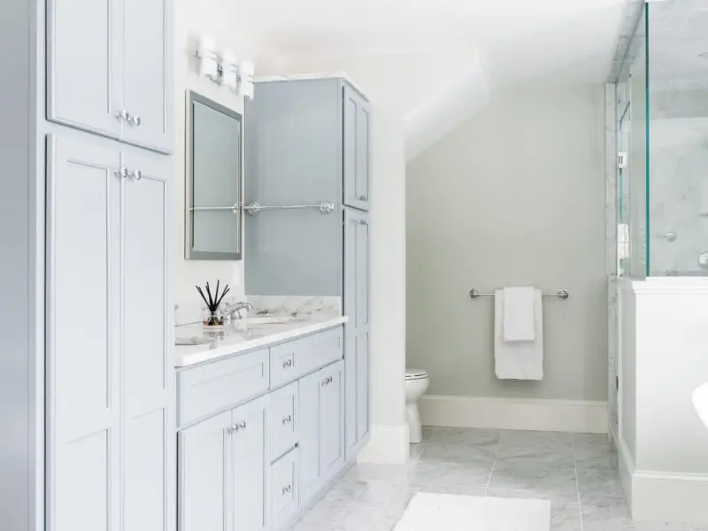
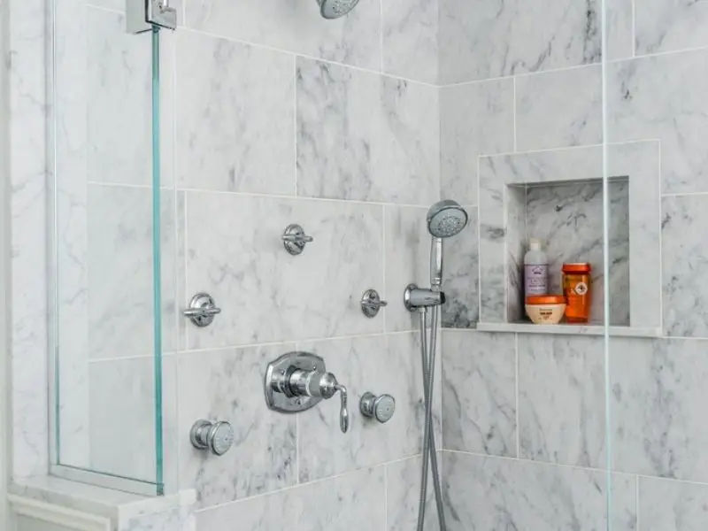
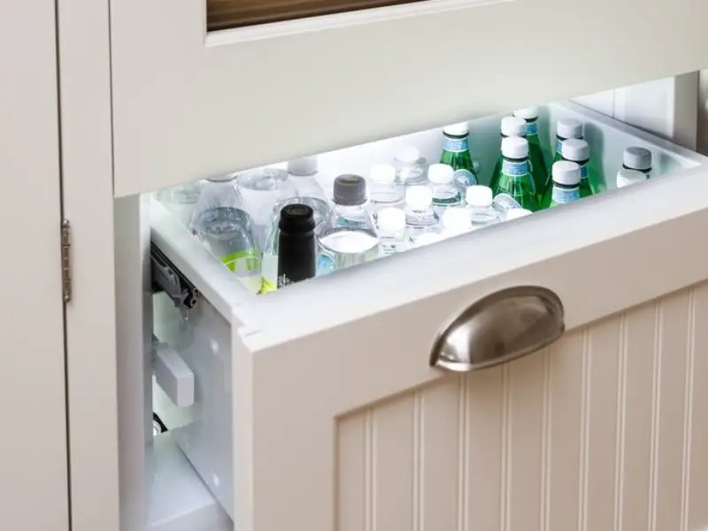
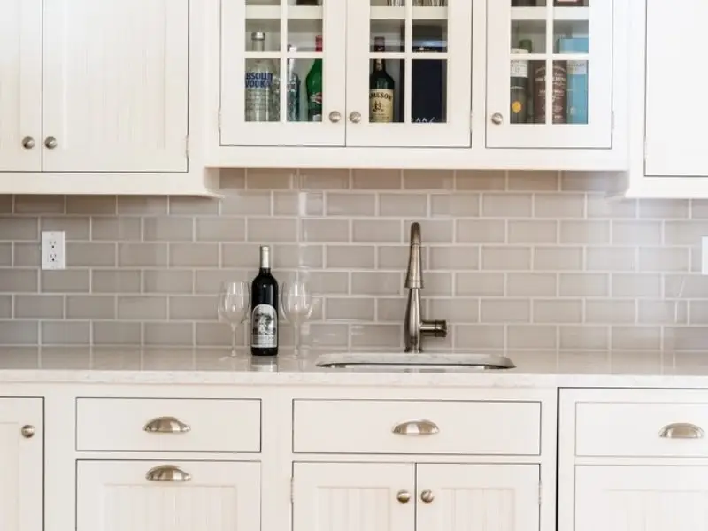
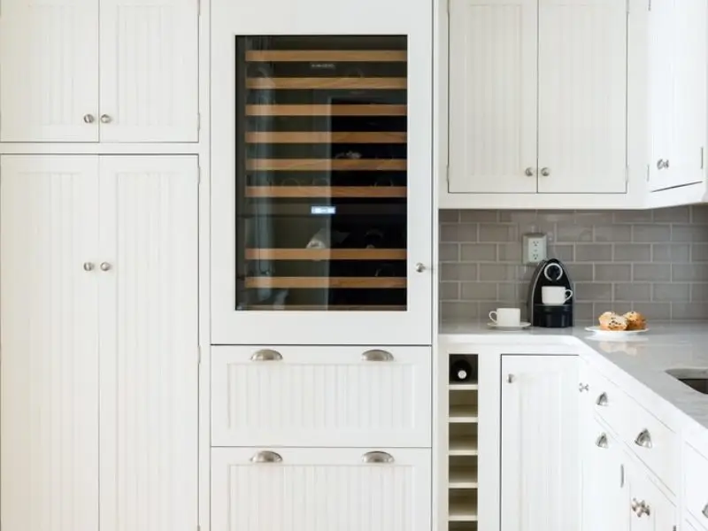
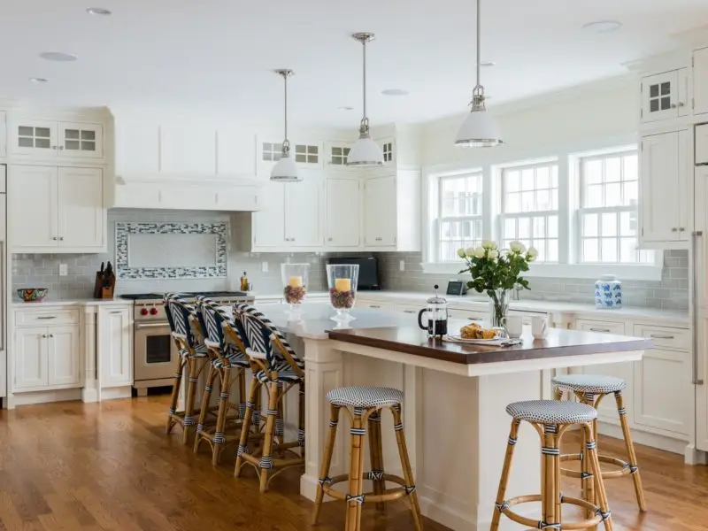
A Family Home
- Photography by Sarah Winchester
Local builder, Jim Burke, expanded his childhood home to accommodate his growing family. The project is tucked into South Boston and overlooks the bay. The tight schedule to get his family back into their home was difficult. All new HVAC and plumbing was needed to accommodate the third-floor addition. We were happy to assist one of our most trusted builders in such a personal project which was also featured in Boston Globe Magazine.
Partners: Cambridgeport Construction, Sarah Scales Interior Design
